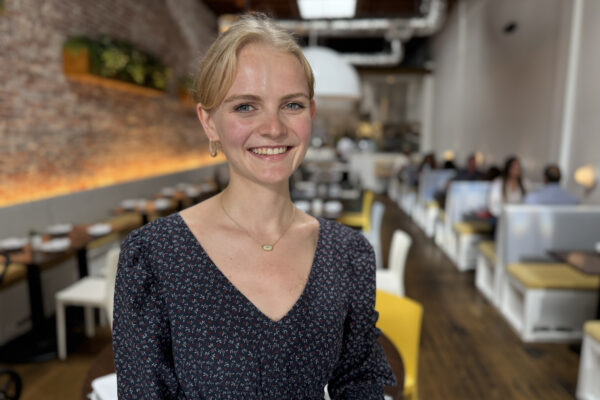After years of planning, development, design and construction, Chapman University’s Sandi Simon Center for Dance celebrated its grand opening on March 27, 2023.
Chapman administrators, senior staff, trustees and special guests were in attendance for the ribbon cutting ceremony, where thanks were shared with Ron and Sandi Simon, whose donation funded the new facility.
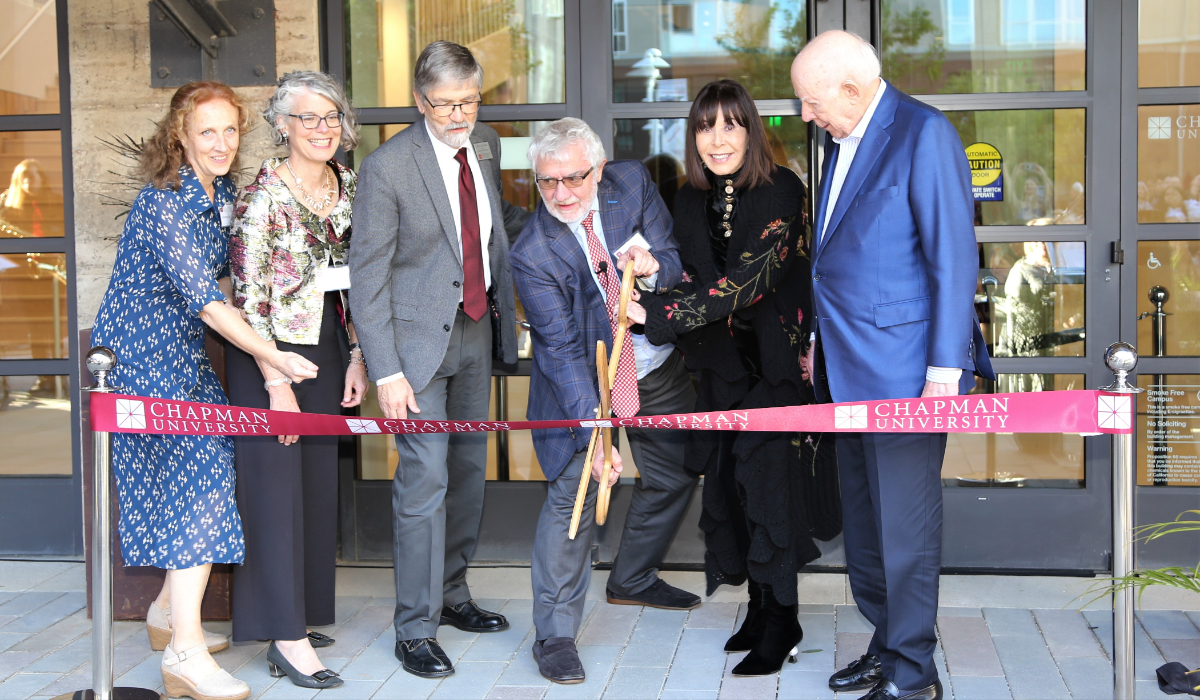 “I hope you feel the love and the gratitude that surrounds you today,” said Daniele C. Struppa, president of Chapman, thanking the Simons for their long-standing support of the university. “Without you, none of this would have been possible. Your generosity through the Simon Scholars program has opened unparalleled opportunities for students at Chapman, and now your vision has enabled us to build this magnificent facility.”
“I hope you feel the love and the gratitude that surrounds you today,” said Daniele C. Struppa, president of Chapman, thanking the Simons for their long-standing support of the university. “Without you, none of this would have been possible. Your generosity through the Simon Scholars program has opened unparalleled opportunities for students at Chapman, and now your vision has enabled us to build this magnificent facility.”
“We honor [the Simons’] gift by the quality of our students and our program,“ said Giulio Ongaro, dean of the College of Performing Arts. “Every graduate of this program from now on will owe them a debt of gratitude for providing them such a wonderful space to learn and perfect their craft.”
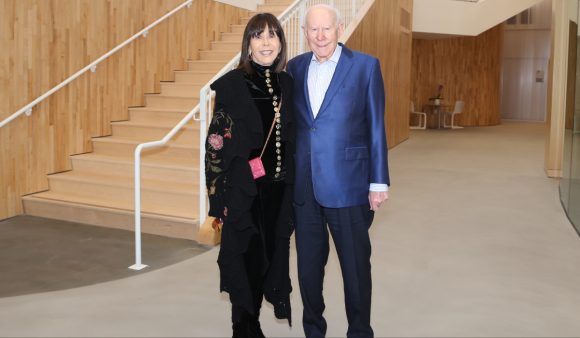
An Open Canvas for Movement
Located near the corner of Palm Avenue and Cypress Street in the transformed 1918 Villa Park Orchards Association Packing House – an icon of the Cypress Street Barrio and the region’s citrus-growing heyday – the new dance center is already having a positive impact on students.
“I will never forget the day that we opened the Sandi Simon Center for Dance to our students,” said Julianne O’Brien Pedersen, chair of the Department of Dance, who described how students flocked through the open, light-filled spaces with gasps of delight and wonder.
“The Sandi Simon Center presents a model for the type of education we have always pursued and aspired to but just did not have the space to put into practice,” Pedersen said. “An education not as a grid-like factory for students being told where to go to get answers, but a joyful, rigorous education that values discovery over directives and play over the prescribed.”
Dance student Lauren Bramlett ’23 shared how students are already making use of the new space to expand their learning experience.
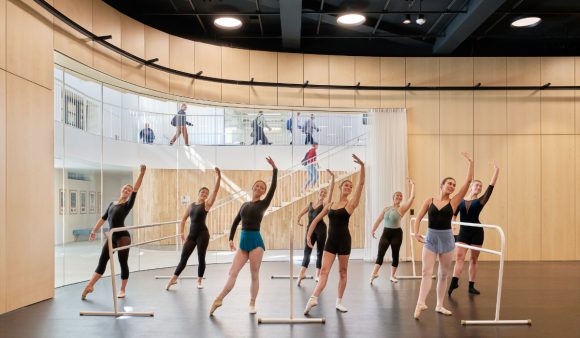
“The innovative design of this building pushes us to continue questioning what we tell ourselves about the capacities of our bodies, our movement and our artistry as we continue to develop our dance practice in this space. The space really feels like an open canvas for movement,” she said.
The facility brings greatly needed instructional and performance space to the Department of Dance, which includes more than 150 student dance majors and 50 dance minors. With a growing faculty that features top artists, educators and authors in the field, the department has achieved exceptional success and growth over the last several years, reflecting its status as one of the most highly selective dance conservatories in the nation.
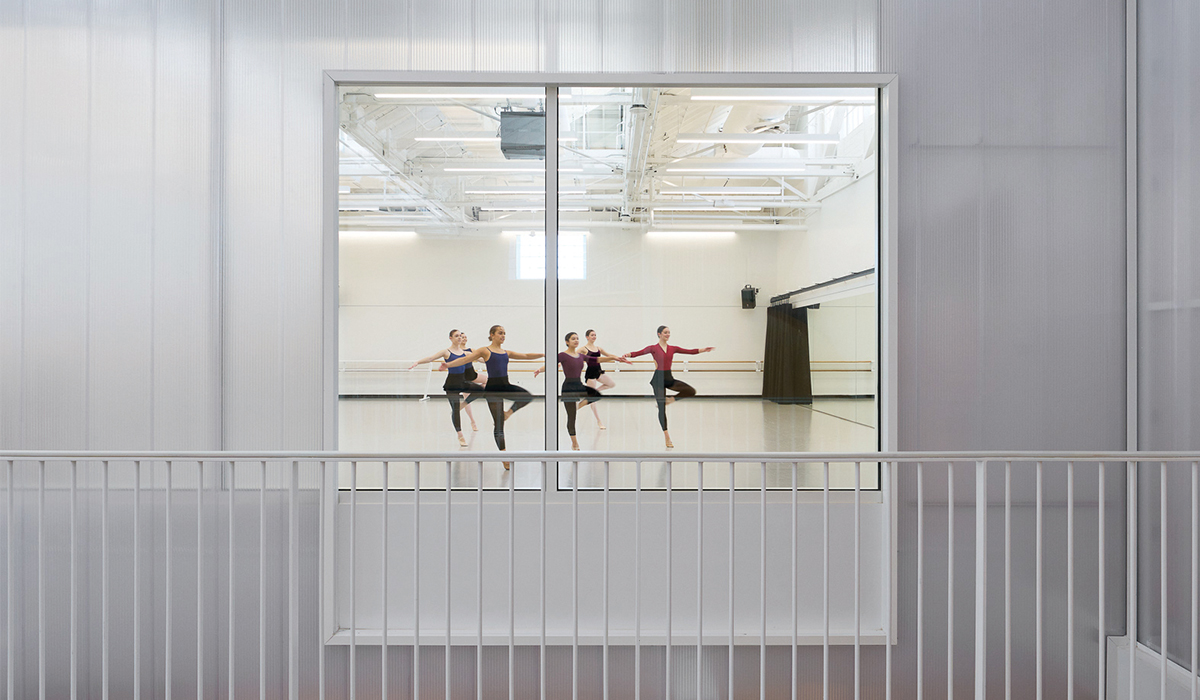 During his remarks at the grand opening, Ongaro summarized the phenomenal growth of the dance department over the past 20 years, paying tribute especially to Nancy Dickson-Lewis, former department chair who passed away in 2021.
During his remarks at the grand opening, Ongaro summarized the phenomenal growth of the dance department over the past 20 years, paying tribute especially to Nancy Dickson-Lewis, former department chair who passed away in 2021.
“She lives in the heart of so many of our students and colleagues, members of the dance community and all of us at Chapman,” he said.
“What makes this department really special is the tight-knit, loving, invested community,” Bramlett said. “In these last few months, being able to be in a space that reflects that in its architecture and its design has given me such a renewed sense of energy as a student, and I know I’m not alone in that. For so long we craved a space for connection. And now there’s a place where we can come and commune together before and after classes. There’s a space where we can do our homework in a setting that inspires us. And whether we’re in the classroom or watching through the window, we get to learn from the work ethic of our peers all day because of the visual exchange that the openness and visibility allows for.”
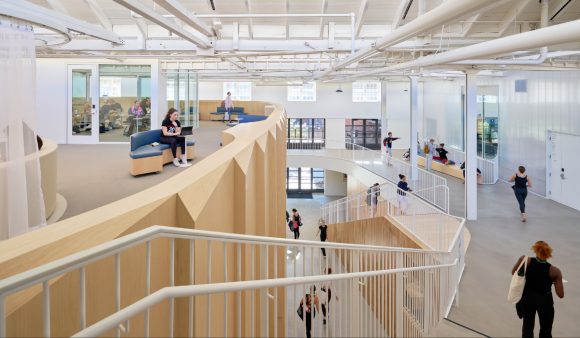
A Transformation of Light
During the ribbon-cutting festivities, Collette Creppell, vice president of campus planning, announced that the new dance center, which was designed by Lorcan O’Herlihey Architects and constructed by RD Olson, has been named the winner for rehabilitation in the 2023 California Preservation Foundation awards.
Embracing the historic and the new, the design celebrates the building’s historically significant and character-defining features – the ceiling trusses, the north-facing clerestory windows in the quintessential industrial sawtooth roof, and the exposed wood paneling in ceiling/roof interior views – while providing a central and inspired environment for students and faculty.
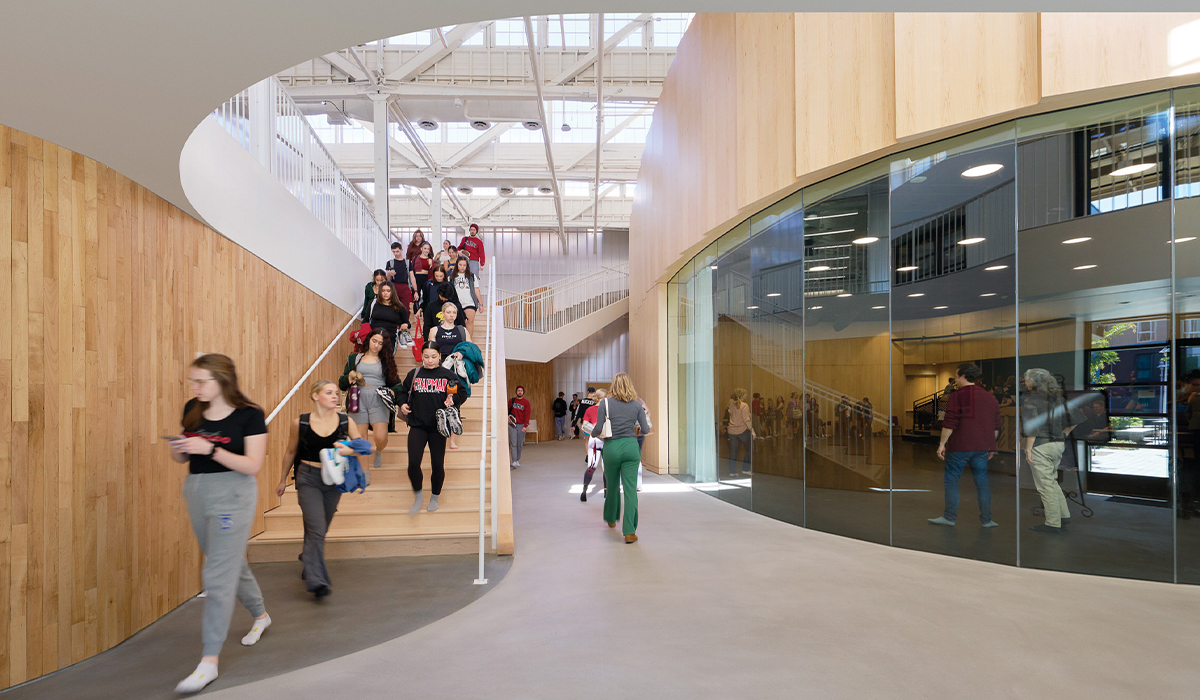 The interior, with a magnificent new carved opening in the central floor, opens the space into three light-filled, interconnected levels, forming a vibrant circulation through the central gallery. Salvaged original packinghouse flooring is redeployed to create the signature wall of the new soaring central space.
The interior, with a magnificent new carved opening in the central floor, opens the space into three light-filled, interconnected levels, forming a vibrant circulation through the central gallery. Salvaged original packinghouse flooring is redeployed to create the signature wall of the new soaring central space.
The three levels allow for student performances, studios, classrooms and study spaces, encouraging interaction and conversations, which spill out of the studios into the atrium between classes and into the courtyard for warm-up, yoga, social space, and indeed into the larger campus.
“One of the highlights is the light that pours through the north-facing clerestory windows that are 105 years old,” Creppell said. “And the floor that was removed was transformed into those curved surfaces, so none of that history was lost. It’s now begun its new life for the next 105 years in these beautiful sculpted spaces. We really are able to enjoy this embrace of the old and the new.”

