Thousands of steel beams make up its skeleton, and everything from hallways to ductwork will serve as arteries. While 30,000 welds hold things in place, a sophisticated system will help make sure cool air keeps moving. When you get right down to it, the Center for Science and Technology now rising on the Chapman University campus is really just one big scientific exhibition.
So with help from Chapman University’s Campus Planning department as well as Abacus Project Management and architects AC Martin Partners, we decided to explore the science of building and operating the Center. As we toured the 2.2-acre site and talked with those bringing the dream to life, we came to appreciate just how much chemistry, physics, kinetic energy and adaptive reasoning infuse the largest building project in Chapman’s history.
Here’s a bit of what we learned.
Concrete Chemistry
About 13,000 yards of concrete and 1.4 million pounds of rebar are in the three-story Science Center structure. That means builders had to get a lot of chemistry right.
The recipe for concrete varies depending on the type of project. This time the blend was cement (calcium oxide and clay), fly ash, water, aggregate, sand and an admixture to increase resilience.
Particular rooms highlight adaptive use of the concrete. For instance, the third-floor labs of professors Douglas Fudge, Ph.D., and William Wright, Ph.D., will have special floors with concrete extending up the walls to accommodate 250-gallon saltwater aquariums. Paint will also be resistant to high humidity and the corrosive effects of salt.
Fudge’s research involves hagfish, while Wright studies marine invertebrates.
“You need specialized designs when you’re creating marine environments in the middle of the third floor,” said Andrew Lyon, Ph.D., dean of Schmid College of Science and Technology.
Steely Resolve
Show of hands, who has tried steelmaking at home? No one? That’s probably because you couldn’t figure out what to do with the nitrogen, silicon, phosphorus, sulfur and excess carbon once you removed them from the raw iron. Or maybe you just opted to use your extra bedroom as a study.
For the Science Center project, the steel was made at mills where 90 percent of the base is recycled material that is rolled into plates, wide flange shapes and tubes. All of these arrived at the Science Center site over five months in about 150 loads, which were off-loaded thanks to a 120-foot crane and a team that knows a thing or two about physics.
The building’s final steel tally: 329 columns, 2,575 tubes and angles, 2,659 wide flange beams and 35,000 field bolts.
A View of the Future
At the southwest corner of the structure, a new generation of intelligent windows will change their tint from clear to dark on demand, giving users control over the amount of light and heat entering the building. This new use of electrochromic technology will allow for glare reduction, energy savings, unobstructed views and natural daylighting.
On the east and west facades, special glass will provide visual relief to prevent reflection of the sky, thus reducing the risk that birds will fly into the building.
“We’re glad the architects are using such cutting-edge measures,” Lyon said. “Protecting the birds was a priority.”
Post-It Creativity
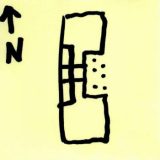
Jim Doti wore many hats during his 25 years as Chapman president, but who knew he was an architect-in-waiting? Those talents emerged as he shared his ideas for the Science Center project with Kris Eric Olsen, vice president of campus planning and operations. To illustrate his vision, then-President Doti dashed off a sketch, using a pad of sticky notes on Olsen’s desk.
The cross hatch on the left is the amphitheater/stadium seating that will face Wilson Field, while on the right is the formal entrance, with the Hall of Technology at the top and the Hall of Science at the bottom.
“The final project design is remarkably consistent with his sketch,” Olsen said.
Which can only mean one thing.
“Jim Doti is an architectural virtuoso!” Olsen concluded.
Chilling Out
Heating and especially cooling 140,000 square feet is no small task. But at the heart of the Center’s system is a simple approach called active chilled beam. With it, chilled water passes through tubes suspended from the ceiling.
“It connects to the principle that cool air drops and hot air rises,” Lyon said. “The system uses the convection in the air to drive air flow and cool things off. It’s an arrangement that’s quite workable, even in a complicated building such as this.”
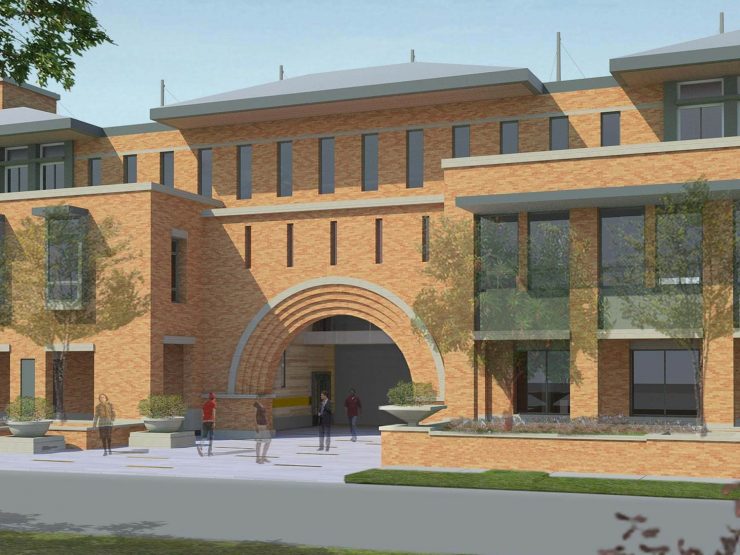
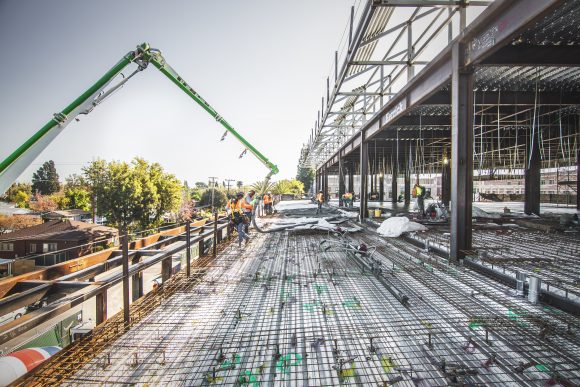
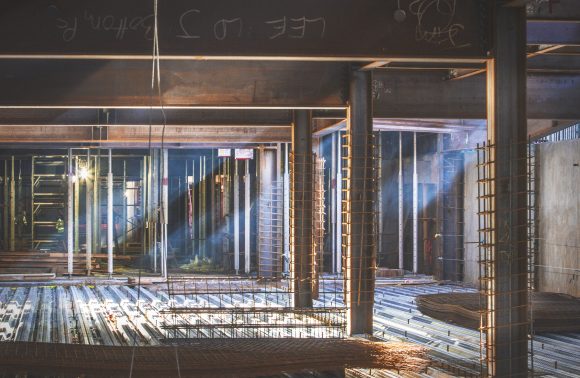
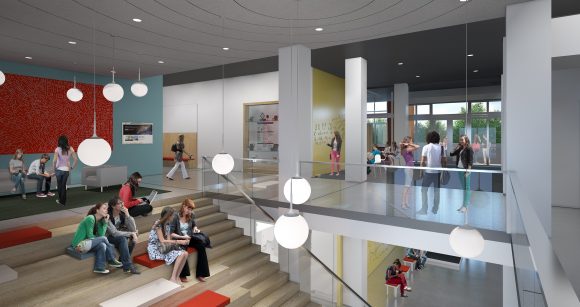
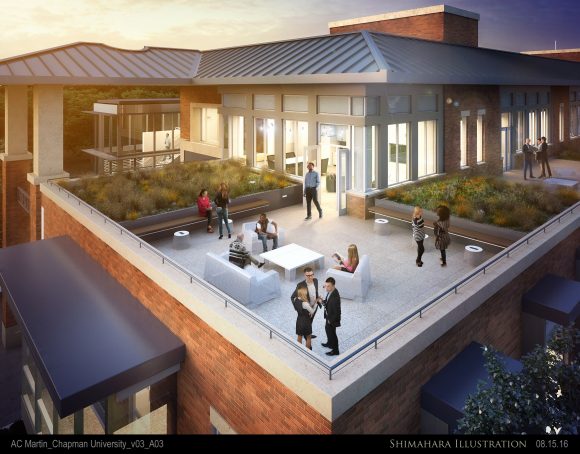




Love the post-it design!
Love the vision and the building. Don Disbro BSBA Class of 1995 and MBA Class of 2003