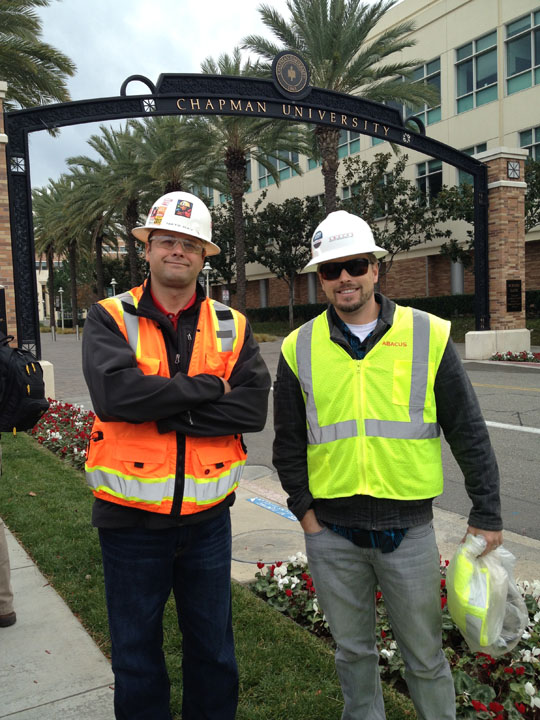
Nate Ray (McCarthy) and Tyson Neall (Abacus), ready to lead the tour.
Your trusty Construction Spy visited the
Marybelle and Sebastian P. Musco Center for the Arts
building site recently for another hard-hat tour, about six months on from the last one we brought you. What we found – thanks to a great tour led by our hosts, Nate Ray, senior project manager for McCarthy (the builders) and Tyson Neall, project manager for Abacus (the construction project managers) — was an exciting and impressive building materializing before our eyes.
Since our last visit, the “shell” of the building surrounding the concert hall itself — that is, the area that will include the lobby and hallway areas, offices, dressing rooms, etc. — has risen, from vast exterior piers being put into place to the walls taking shape to the various areas of the edifice taking recognizable form.
Walking past the construction site today (or getting the bird’s-eye view from the fourth floor of Beckman Hall — a great vantage point) you can clearly see how the Bette and Wylie Aitken Arts Plaza — the soon-to-be-landscaped park area in front of the Musco Center — slopes down considerably to the front of the new building, where a vast network of storm drainage systems will carry storm water to a water-management system with greater than 300,000 gallons of capacity. And standing inside the Musco Center, amid the Erector-set-like assemblage of beams, piers and cross-beams, you can now clearly get an idea of what the audience will see from the 1,050 seats in Julianne Argyros Orchestra Hall as they look toward the stage.
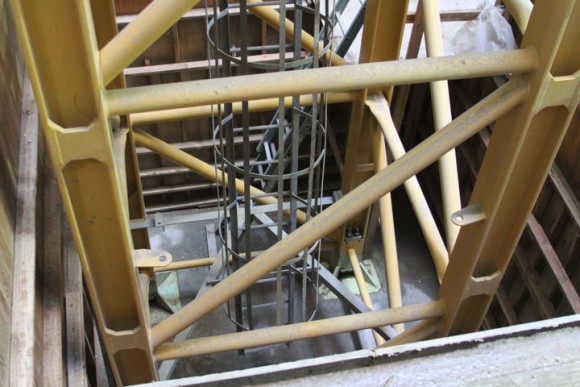
A look down into the giant crane bay, at the clamps holding the crane into the concrete base.
The day we visited, the huge yellow construction crane that had dominated the Orange skyline for months was still in place, but it was in its final few days of service here. About four days later, the crane would be removed — by another crane, brought in especially for the task. It was disassembled and taken away piece by piece, leaving only its concrete base and the four giant steel anchors that had held it in place. The anchors were cut off down to the base, and the entire tower crane foundation (known in the industry as a “sacrificial foundation”) will be sealed forever, right beneath center stage.
Construction workers bustled around us as we toured the orchestra level and on up to the second floor. The red base of a staircase was hoisted into place, amid shouts of a foreman telling everyone to clear the area (unless you really wanted to chance getting a metal staircase dropped on top of you). Rainy skies threatened as we looked at part of the Center’s water-drainage system, designed to keep the building dry in the worst rains even though all the ground around it slopes toward it. We examined joints where beams came together – there’s a certain amount of “give” built in, as there is in all new public buildings in California, to allow for earthquake safety. A view out the empty windows and doors of the main lobby showed us the nascent Aitken Arts Plaza, which will be dirt and gravel for while yet and is considerably below “street level” (pedestrians on the sidewalk above will look down into the Plaza), with Kennedy Hall and Beckman Hall beyond.
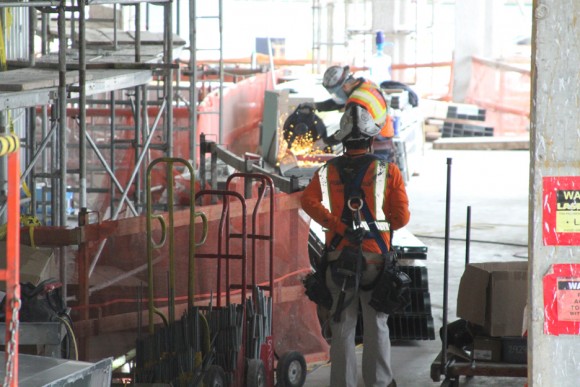
Sparks fly as a worker grinds metal.
Up on a higher floor, a long flexible pipe pumped concrete from a truck below into the Center, while workers monitored it. Sparks flew as other workers tooled metal. We walked by one of the large dressing rooms — SO much larger than the ones in Memorial Hall, you have no idea! — and a women’s bathroom. There will be 44 percent more women’s toilets than men’s in the building, to accommodate the fact that ladies always need to wait longer than men to get into the bathrooms at intermission. And yes, the Spy can personally vouch for how long the women’s line always is at Segerstrom Center for the Arts and other performing arts centers. Will Musco Center solve that longstanding (literally) problem? It all sounds very promising — we shall see!
Finally, we walked out onto the main stage, with its cathedral-like soaring space above (mostly taken up by the big yellow crane on our visit). The Spy may have hummed a little Gershwin (with all the workers milling around, we probably weren’t the first ones to “try out” the stage, but the Spy has always believed a little Gershwin never hurts … on any occasion). We peered down to the base of the soon-to-be-gone crane, and up to the lofty ceiling of the stage house, where there’s enough room to “fly” sets for the biggest operas and ballets. Far, far above sat the man in the crane, with an American flag flapping in the chilly January breeze.
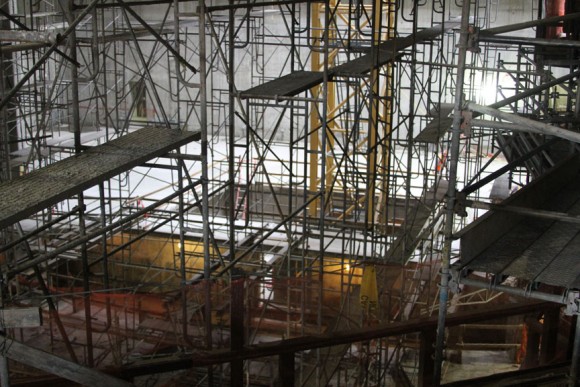
Looking down toward the stage of the Julianne Argyros Orchestra Hall. The yellow structure is the base of the giant crane.
Soon the ceiling of the fly space will be closed in, the building “topped off,” and a new phase in the project will begin as the interior details are worked in and the landscaping starts to take shape outside. More exciting tours and views are yet to come over the next 12 months or so, as the exterior is completed, grass and trees are put in, and all the myriad details on the interior are built out. Chapman is due to take possession of the building in December, and the grand opening – probably a multi-day event – will take place in spring 2016. Our own arts palace will very soon become a reality.
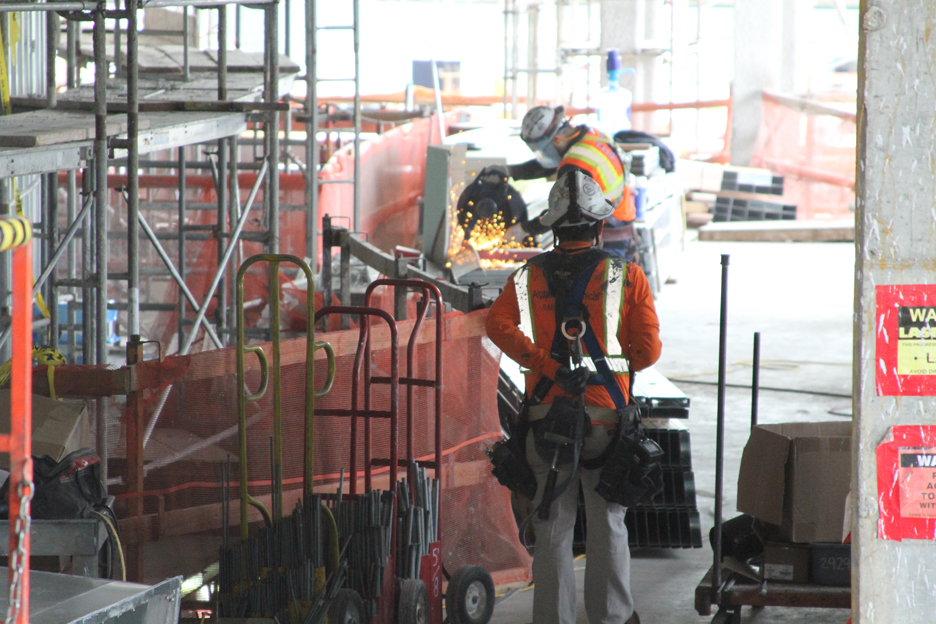





Add comment