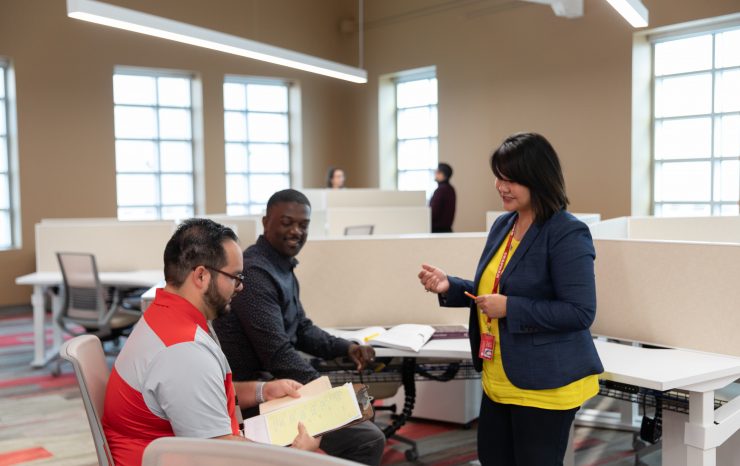After 10 months of hard work and innovative ideas, Human Resources’ new work space is ready to reopen.
No longer the dim and dull mix of private offices and high-walled cubicles, DeMille has transformed into a warm, open space filled with light and soft wood accents, ready for the new decade and a new style of working.
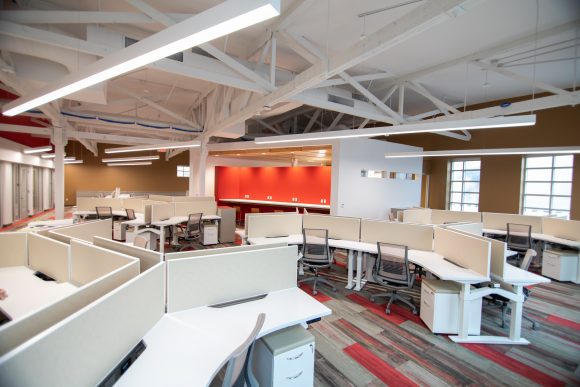
“I did not want a cubicle farm ringed by leadership and managers in private offices. It’s just not the way that I wanted to work,” says Brian Powell, vice president and chief human resources officer. “The space is really designed to maximize our footprint and promote the kind of teamwork and collaboration that I really aspire to create on my team.”
Behind the Renovations
Powell was inspired to plan the remodel when he joined Chapman University in June 2018.
He immediately identified a problem: an inconvenient hallway in DeMille that divided his department and created an impediment to collaboration.
“When I arrived — I will be honest — I was somewhat aghast to see that my team was split into two,” says Powell.
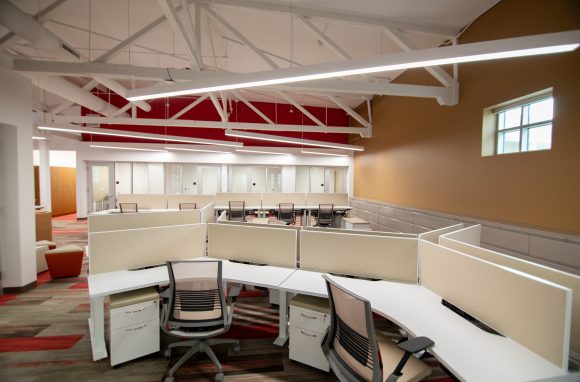
The hallway also took up valuable space, and Powell recognized that the current offices in DeMille could not support the HR department’s planned growth.
With no plans in place to create additional administrative buildings, Powell needed a creative solution to solve the space issue.
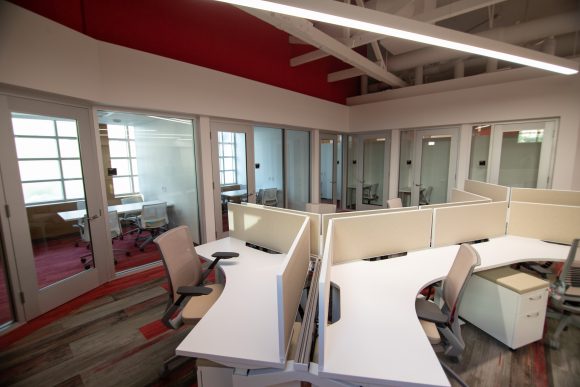
Working with the approval of Chapman University President Struppa and Harold Hewitt, executive vice president and chief operating officer, Powell’s team collaborated with an external architect to eliminate the divisive hallway and create an open, dynamic space that is adaptable to the department’s needs and growth.
“Creating that sense of one team by eliminating the hallway is just the first step,” says Powell. “It’s also creating an environment in which people see the oneness of our operation as teammates.”
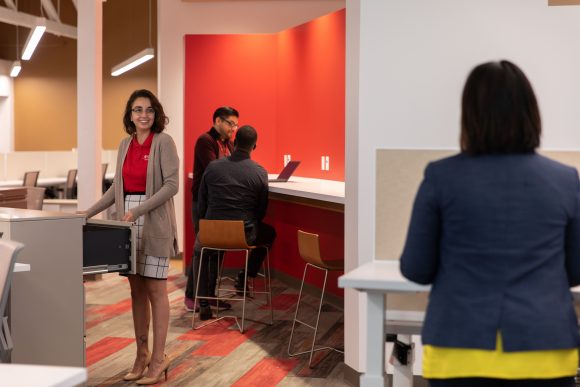
The old center hallway challenged visitors and staff alike.
“Understandably, this led to confusion and frustration when our employees would come to see us — they never knew which side to go to or where anyone was,” says Jenifer Do Carmo, HR data specialist. “Now that we’re all together, the Chapman community has one central place to come to have their Human Resources needs met.”
Inside DeMille: The Design
You won’t find any corner offices in DeMille; instead, everyone shares the space.
“I surrendered my office, as did my leadership team, and we will all be on the floor together, working,” Powell says.
Instead, designers created one large workspace with groupings or “neighborhoods” of desks with short privacy panels. The design allows ample room for future desk additions and configurations, if needed.
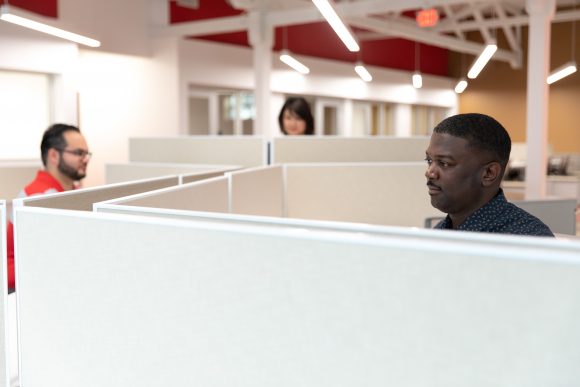
“Experiencing the shift from a traditional workspace with cubicles, offices and walls to an open, shared, collaborative space has truly been remarkable,” says Rachael Martin, assistant vice president of talent management.
Small gathering rooms span the perimeter of the space and serve as functional spaces for different types of meetings and work.
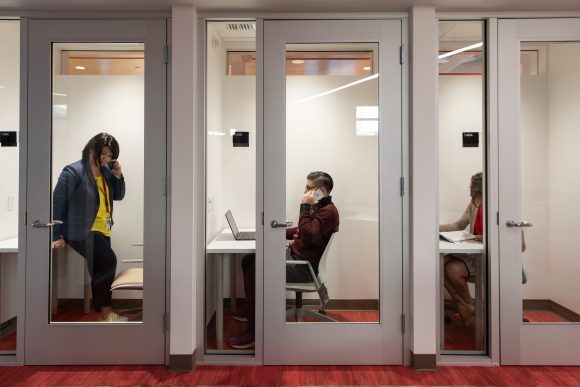
Three “focus rooms” serve as private spaces for phone calls or “heads-down” work. Seven huddle rooms seat five to six people and are ideal for small team meetings.
Four of the seven huddle rooms share a movable wall that allows the four spaces to transform into two separate conference rooms.
A newly redesigned training room matches the HR main office — a fitting first impression for new employees.
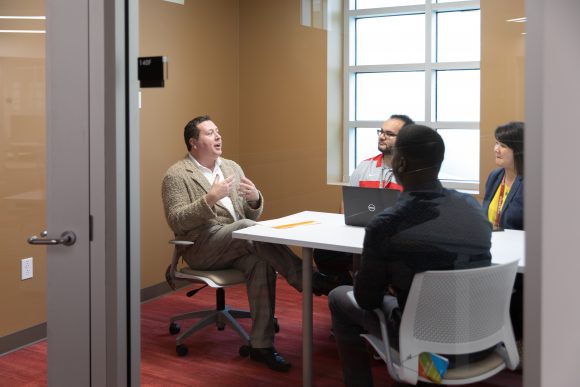
“Now we have scalable space for private breakout from one person to small team to midsize group to large group, and that space will be interchangeable and available for everyone in HR to use,” says Powell. “The space is going to be much more dynamic and it bridges the significant concern that we had about space management.”
Privacy has been a major focus of the project and each space has been carefully designed to promote discretion. Frosted glass and sound-proof panels will serve to soften sound and movement in the main space and each small room is entirely soundproof.
“I’m excited for the campus to actually see it, and to see how this can work in an operation as sensitive and confidential as human resources,” reflects Powell. “We’re also modeling to the campus that this is not only an effective way to use space but it’s also a fun and engaging way to work.”
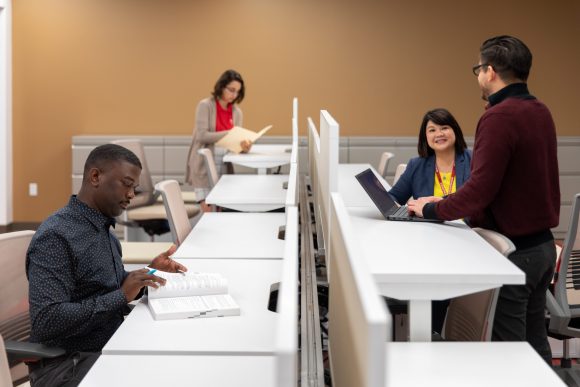
Looking Forward
As far as first impressions go, HR’s new workspace is sure to inspire prospective employees and campus guests alike.
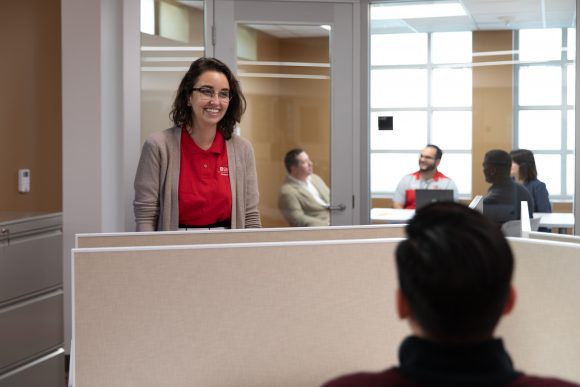
“I can’t wait to usher in a wave of new hires with our Talent Acquisition team,” says Shawna Arrendodo, Human Resources assistant. “I think folks will be blown away with the inviting space and warm colors. As one of the first offices visitors see, it’s important we look and feel like Chapman should: warm, inviting and aspirational.”
“Being with my team, collaborating with them, and guiding them with the HR vision that I have articulated for this campus — that means more to me than that folklore of working your way up and having your own office,” says Powell. “I have my own office — I just share it now, with 30 other people.”
Human Resources will host an Open House on Thursday, Jan. 30, from 2 p.m. to 4 p.m.
