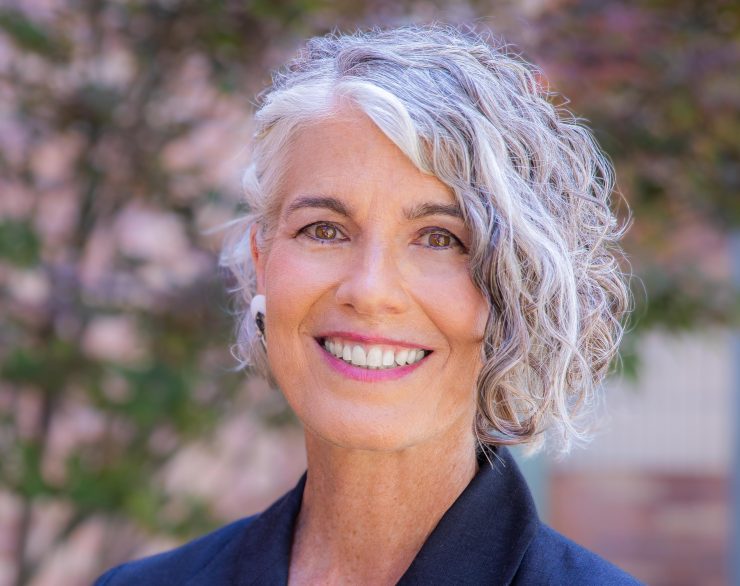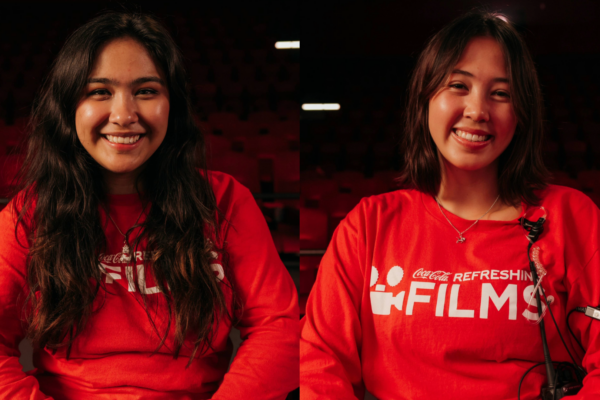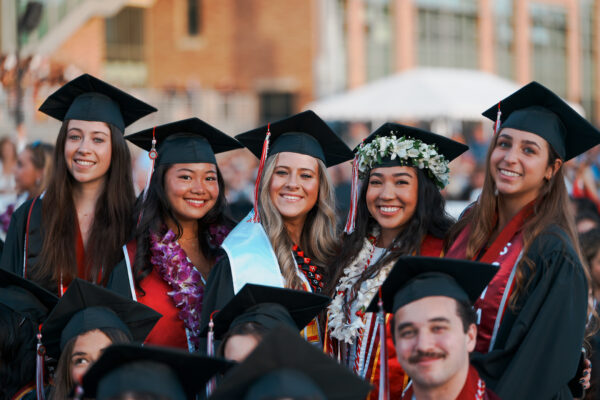In my role as Vice President of Campus Planning and Design, one of my jobs is to work across the campus and community to implement the planning, design and management of construction projects around campus. Because making our spaces accessible and reflective of the needs of our community is more than just a goal, our processes incorporate diversity, equity and inclusion (DEI) priorities.
Twenty-six percent of adults in the United States have some type of disability. In California, the state makes accessibility fundamental to building codes. On top of that, at Chapman we go beyond “meeting codes” and treat accessibility as a universal principle. An example is the landscape design for the new Campus Center at the Rinker Campus. One would not know in the new plaza and garden — to be completed in spring 2023 — that an accessible path to the front door was the point of departure for the design of this beautiful new green space.
To make sure that our buildings and spaces meet the academic, physical and social needs of our community, we try to integrate community engagement into every step of our building process, which starts even before building design does. These conversations help us determine whether we need a food pantry (we have food pantries at both the Orange and Rinker campuses), a prayer room or an after-hours food venue for working graduate students, as is planned in the new Campus Center at the Rinker Campus. We aim to understand people’s lives and how they want to be in shared space. We return to the engagement process, which includes students, faculty, staff and neighbors, as we fine-tune the design of spaces, reconvening at each stage.
In our partnership with an outside architectural firm to design the expansion of Chapman’s Hilbert Museum of California Art, community feedback informed a design strategy that would attract diverse communities of visitors from campus, the city of Orange, and beyond. We also sought to retain the history and honor the architecture of the neighborhood. This engaging process led to re-imagining and transforming two utilitarian structures — typical of a train corridor — into a captivating new museum space through the creation of a linking courtyard. The new Hilbert Museum entry courtyard, with the restored Millard Sheets mosaic mural of Murano glass, gestures to all who pass on the train and welcomes anyone who disembarks to our campus and our town.
We are also, in the case of our soon-to-be completed Sandi Simon Center for Dance, taking what was a utilitarian building of its time — the Packing House — and transforming it into a state-of-the-art facility for dance. Dance students and faculty will learn, practice, teach and perform under the same beautiful sawtooth roof and north-facing ambient-lit clerestory windows that the citrus packers of that era once knew.
Our drive for physical inclusivity on campus is evident at every scale: incorporating accessible pathways, adding lactation rooms, inserting elevators in historic buildings, installing automatic door openers, designing signage for the visually challenged, supporting the farmer’s market for community inclusivity on our campus, access to free parking to our students and visitors, collaborating on recognition banners, National Register of Historic Places designations for the historic schools we have been honored to incorporate into our campus fabric, funding intersection improvements with hearing and sight response features — it is a universal principle for our campus planning and design.
It is the greatest pleasure to work on this campus and in this community. The balance of history and aspiration for the future, all in the spirit of engagement and inclusion, inspires me every day.




